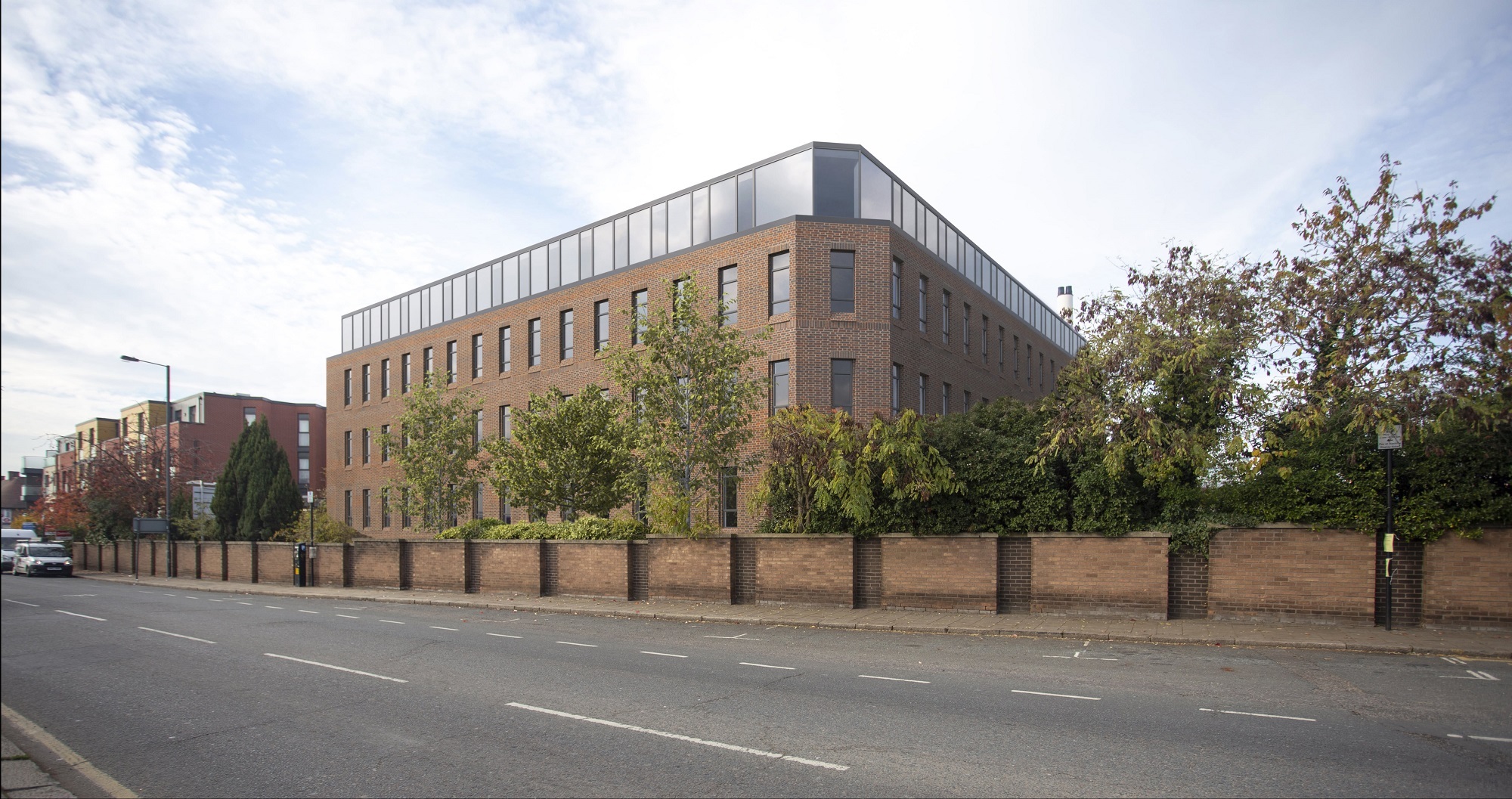
The former Kodak headquarters in Harrow, London is undergoing a low-energy, refurbishment and extension. The project comprises a 6,300m2 3-storey office refurbishment and two floor office extension.
The energy strategy for the project includes cost-effective demand-control ventilation with heat recovery, daylight harvesting lighting control and space heating via air-source-heat-pumps powered by solar PV.
The project also includes a new atrium feature, located in the former open courtyard, which allows for natural daylight and natural ventilation.
This also helps the office to become more ‘biophillic’ through the introduction of biodiversity features in the heart of the building enhancing occupant wellbeing.